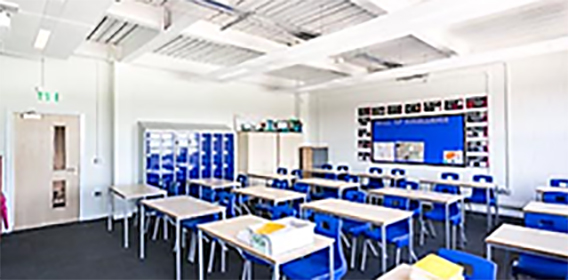

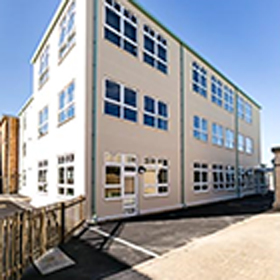
A large Cladding Contract, designed and installed to stringent time constraints, applying SIPs to a steel frame section to accommodate 15 Classrooms, laboratories and performing arts area.
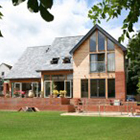
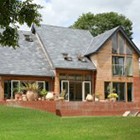
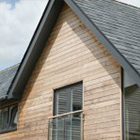
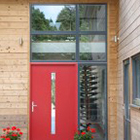
Modern Design
A Turn Key Design & Build Project using SIP for the structural shell & roof. Finished with brick ground floor, plato wood rain screen to 1st floor and aluminium clad timber windows.
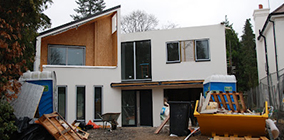
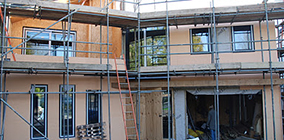
Built in the leafy suburbs of the commuter belt Surrey, this property is of a contemporary design and finished with a flat roof. This architecturally designed house is suitable for the large spans required by the client.
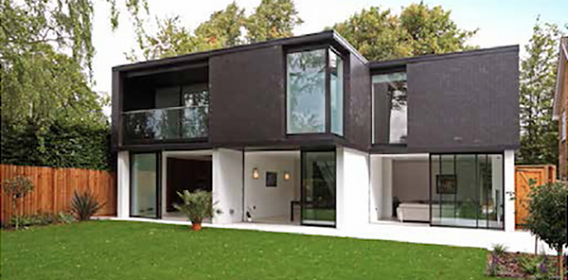
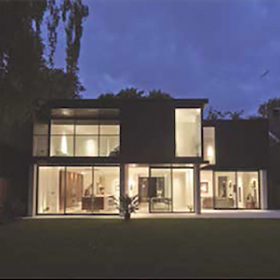
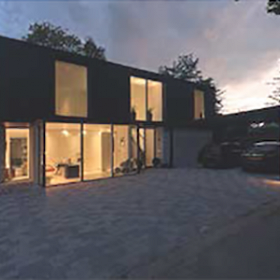
Award winning house - 'Best Use of SIPs' - Thomas Carter were proud to be involved in this attractive contempory build, reaching Code for Sustainable Homes Level 4 and proving the benefits of using SIPs.
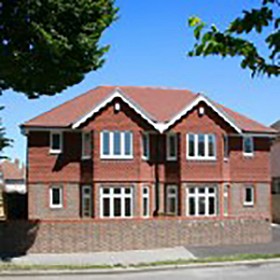
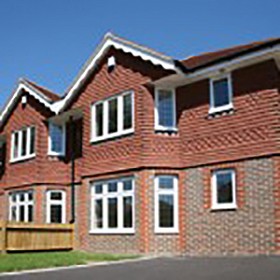
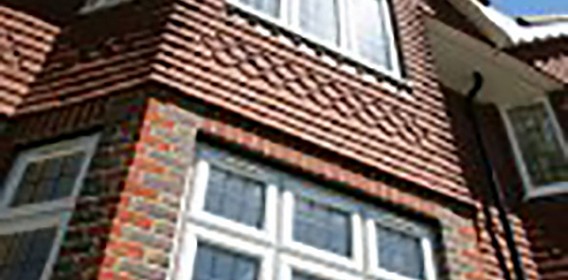
We successfully completed a project in Eastbourne in January 2008 (a pair of semi-detached houses) for the first time using Thomas Carter Ltd and the SIP System. We were impressed with the speed of build and the quality of the finished units, the high levels of insulation were a major benefit when marketing the development.
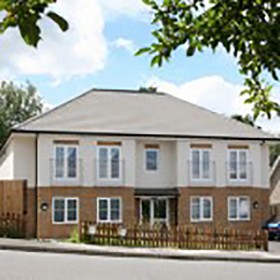
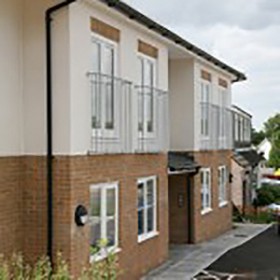

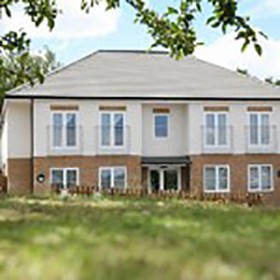
A Block of 4 flats constructed of a SIP Structural Shell, Truss Roof & Class a Windows, with an Exterior Finish of Brick & Render.
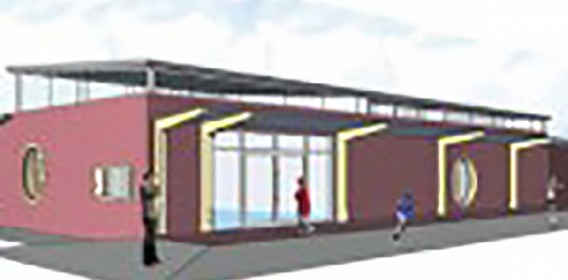

"...we found Thomas Carter Ltd extremely professional, knowledgeable and approachable should any issues need to be discussed. We would invite Thomas Carter Ltd to tender for any further projects of this design."
Paul Simmons
Contracts Manager – Penfold Verral Ltd
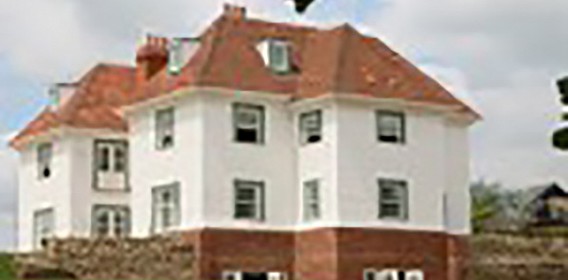

Thomas Carter completed the SIP element only, SIP structural shell, part Sip roof & part Joist. Finished with brick to the basement, painted Softwood timber cladding to other floors & timber sash windows.