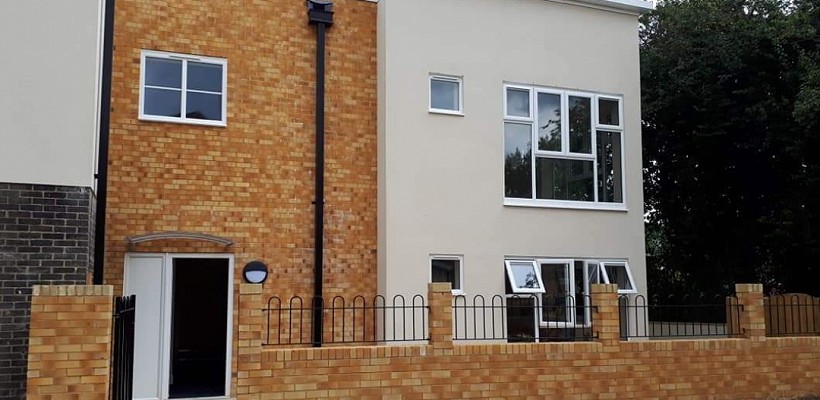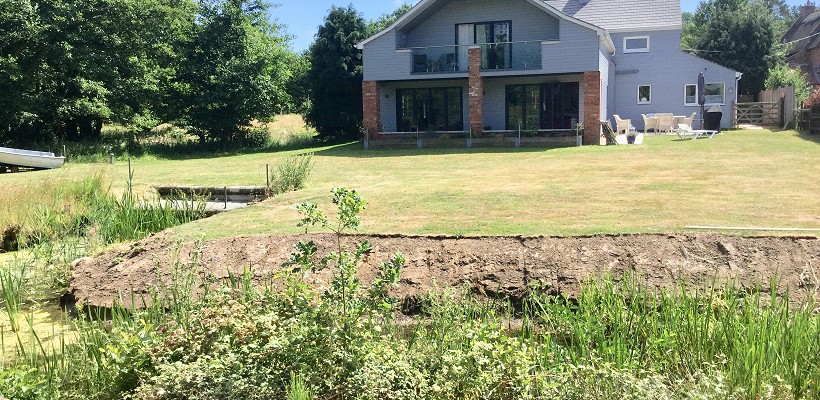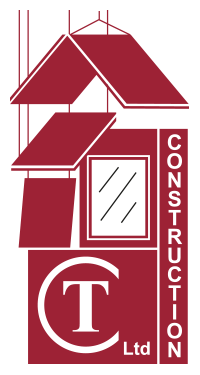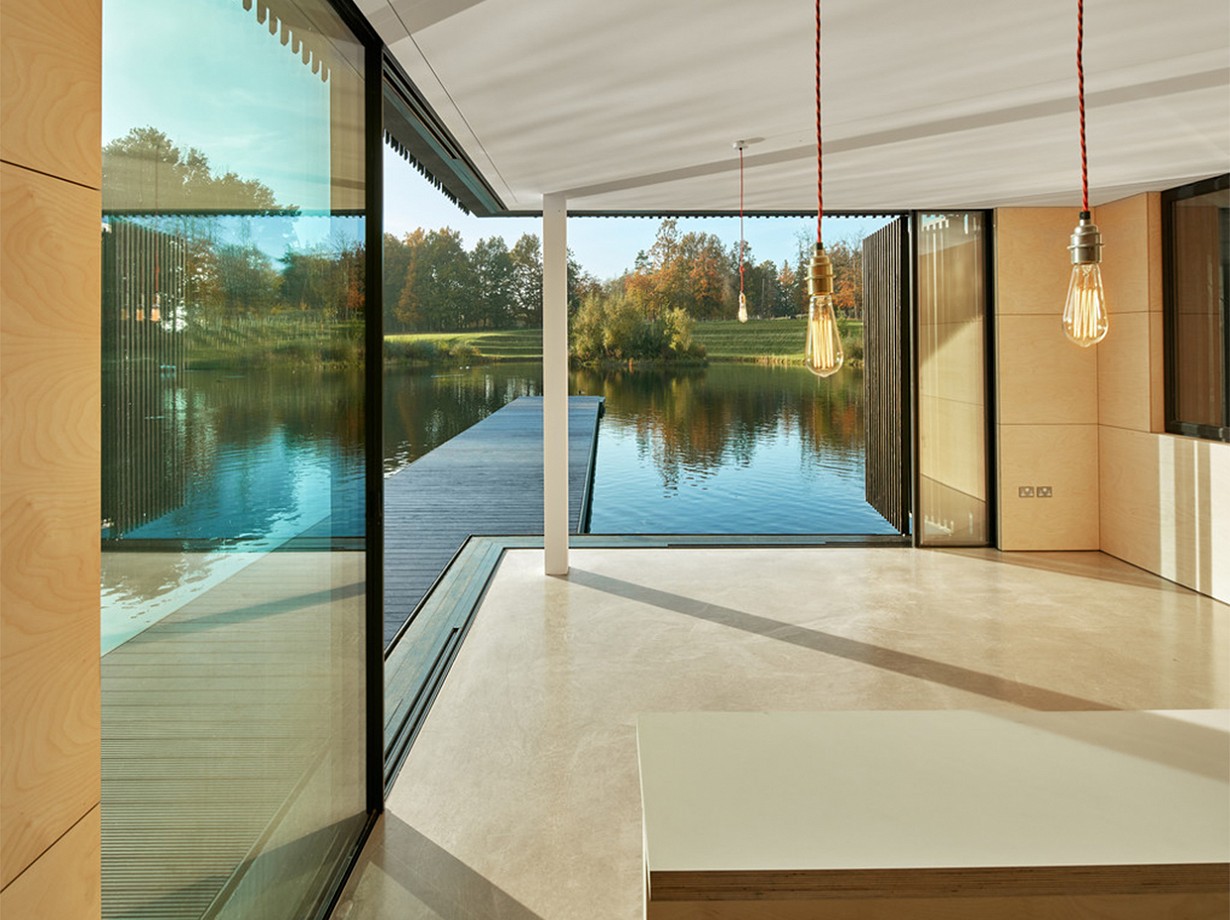Fabric First
A ‘fabric first’ approach to building design involves maximising the performance of the components and materials that make up the building fabric itself, before considering the use of mechanical or electrical building services systems. This can help reduce capital and operational costs, improve energy efficiency and reduce carbon emissions. Also reduces the need for maintenance during the buildings life.
Meeting & Surpassing Building Regs Requirements
Building regulations are minimum standards for design, construction and alterations to virtually every building. The regulations are developed by the UK government and approved by Parliament.
Energy Efficient and Savings
Highly energy efficient buildings achieving whole wall and roof U–values of 0.19 W/m2.K on a 142mm panel and 0.16 W/m2.K or better. SIPs offer up to 70% reduction in heating bills.
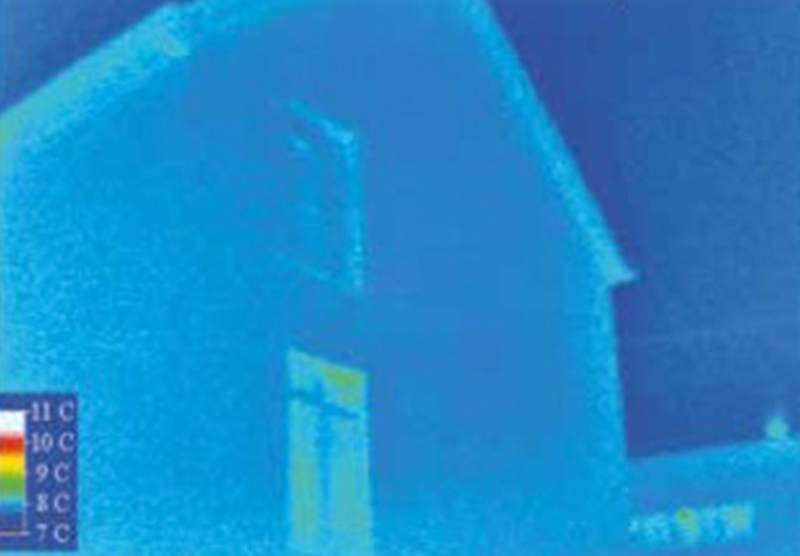
Off-site Manufacture
Clients using off-site production techniques, using state of the art manufacturing techniques in modern highly automated factories. Benefits include predictability, quality assurance, faster construction times and less waste.
Speed
The building is erected and weather tight in a fraction of the time by comparison to traditional brick and block. The panelised nature of the system can enable a fast track building process, which substantially reduces construction time.
Pre-insulated Panels Offering a High U-value
High performance structural insulated panels, 142 & 172mm thick SIPs with a high-performance fibre-free rigid urethane insulation core, sandwiched between two layers of Oriented Strand Board type 3 (OSB). Boasting exceptional thermal performance and offers a rapid build system, exceptional thermal performance.
Building Tomorrows Standards Today
‘BREEAM’ & ‘Passive House’ – Tomorrows challenges being met by today’s building/construction methods. Building Research Establishment Environmental Assessment Method, a sustainability assessment method that is used to masterplan projects, infrastructure and buildings, it sets standards for the environmental performance of buildings through design, specification and construction.
Air Tightness
Airtight construction is required to protect the building envelope. Airtight construction prevents the moisture and humidity inside the building from being carried by unintended air leaks into the building envelope.
Reduced Thermal Bridging
A thermal bridge (or cold bridge) is a weak point in the insulation. They occur when a material with a relatively high thermal conductivity penetrates the insulation layer. Cold from the external environment, and heat from the interior, pass through the material.
Assists with Reducing CO2 Emissions
SIPs require a smaller than average boiler size, therefore emits less CO2, this is due to its airtight build up and lower u-value.
Faster Access For Follow-On Trades
Follow-on trades can start work sooner as a building using SIPs, together with the breathable membrane wrap, offers a weather–tight shell helping complete the project faster.
Gain Internal Floor Space
Due to the superior make-up of the SIPs panel, offering reduced thickness and extremely high levels of insulation, a typical 10m x 8m two storey home can yield between 10 & 11m2 more useable floor space when compared with standard alternative build methods.
Minimal Waste
Creates minimal site waste as kits are designed, cut and palletised in a controlled factory environment before being delivered to site.
Environmental Sustainability at Its Core
Most of the components for a typical SIPs system, e.g. panels and ancillaries come from one source, therefore there are fewer deliveries, less transport, congestion, noise and traffic pollution, reducing a project’s impact on the environment.
Predicatable Completion Schedule
Most of the components for a typical SIPs system, e.g. panels and ancillaries come from one source, therefore there are fewer deliveries, less transport, congestion, noise and traffic pollution, reducing a project’s impact on the environment.
Precise Engineering Reduces Defects
Defects are vastly reduced due to factory controlled manufacturing, precise design and the engineering of the system.
Excellent Indoor Working Environment
Provides a more controllable indoor environment than traditional construction methods, such as masonry, due to the system’s potential for superior air tightness.
Responsibly Sourced Materials
The construction industry has a large negative impact on the environment through its use of natural resources in creating buildings and infrastructures. We have a responsibility to reduce the impact, therefore, promoting materials which are ethically and responsibly sourced, management of sustainable development in the provision or procurement of a product.
Compliant & Certified
All products adhere to the requirements of the standard. Product certification, annually audited by Kingspan Insulation as a company to ensure all materials are reliably sourced. All erect teams carry CSCS certificates.
Zero Ozone Depletion Potential ODP
This is a number that refers to the amount of ozone depletion caused by a substance. The ODP is the ratio of the impact on ozone of a chemical compared to the impact of a similar mass of CFC. Defined as a measure of destructive effects.
Low Global Warming Potential GWP
GWP is a relative measure of how much heat a greenhouse gas traps in the atmosphere. It compares the amount of heat trapped by a certain mass of the gas in question to the amount of heat trapped by a similar mass of carbon dioxide.
